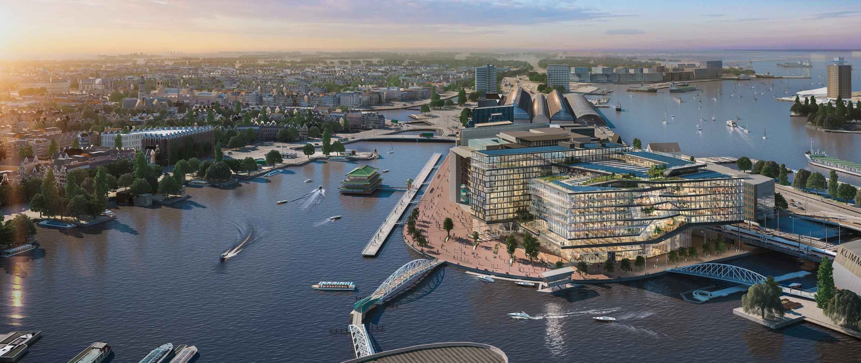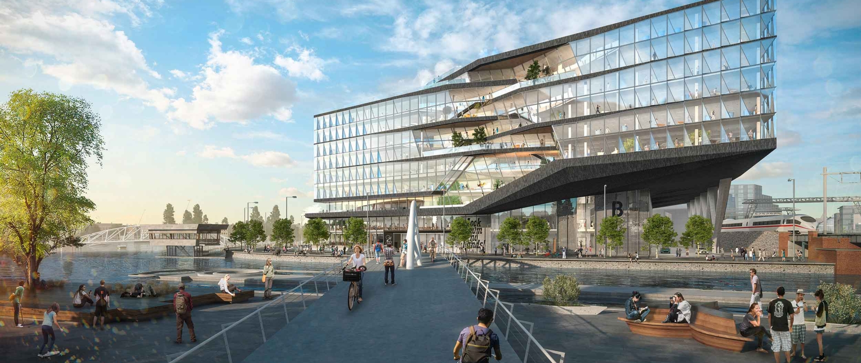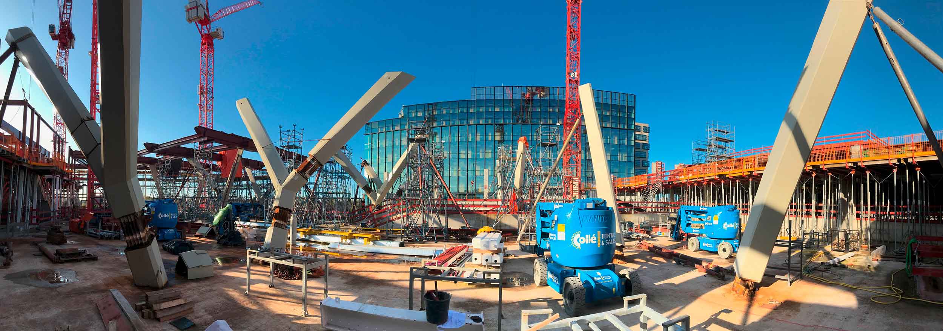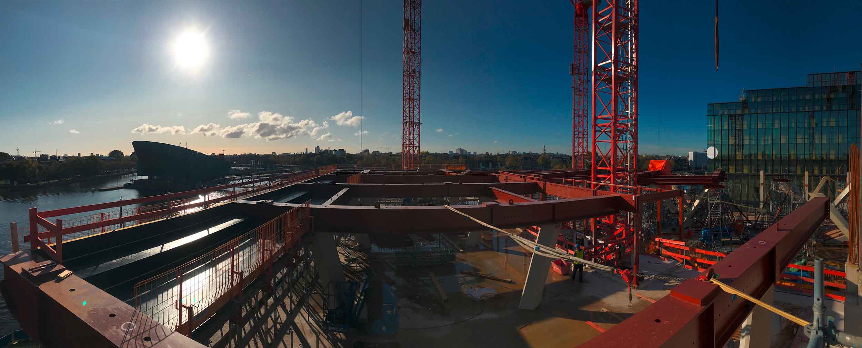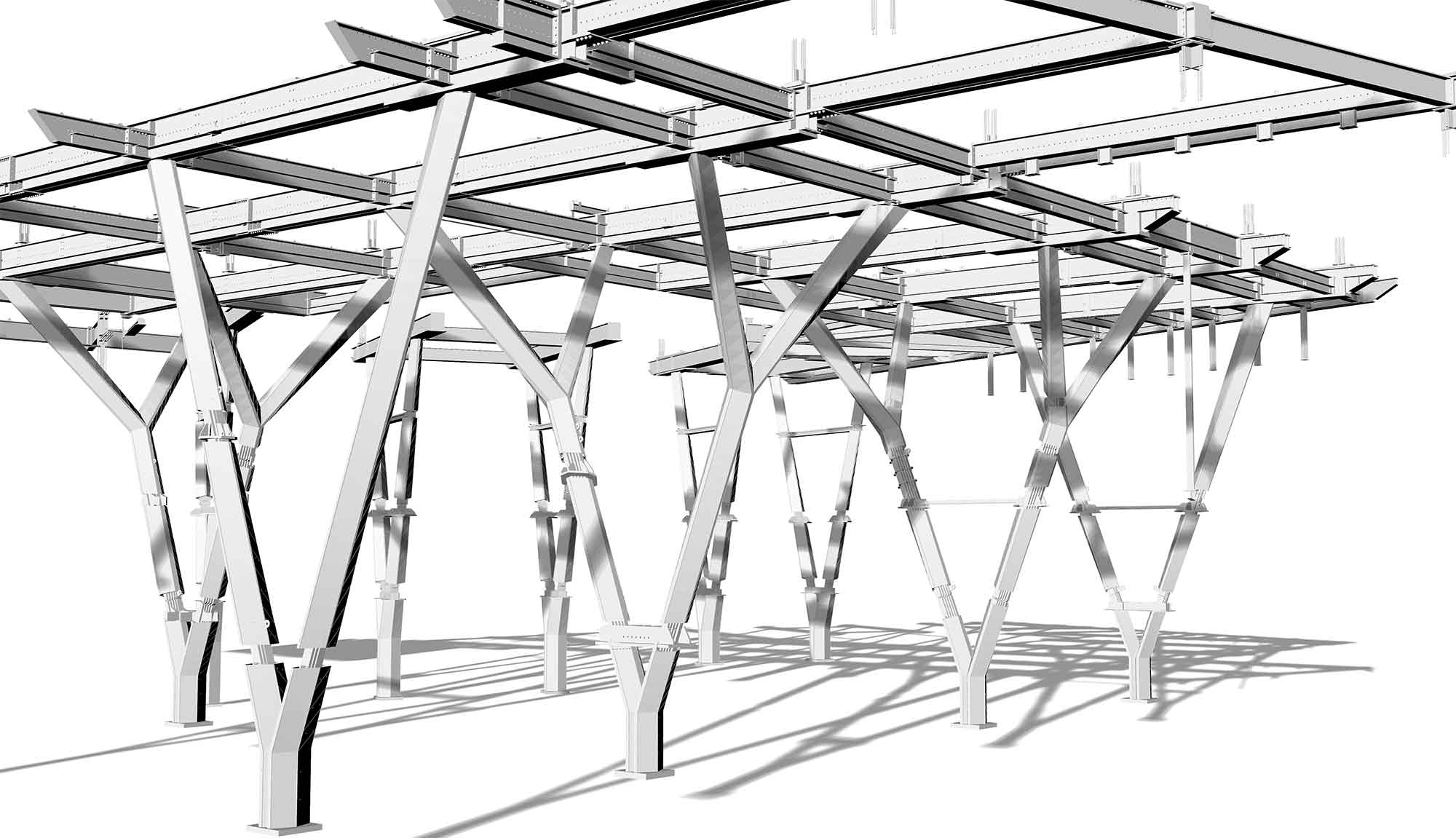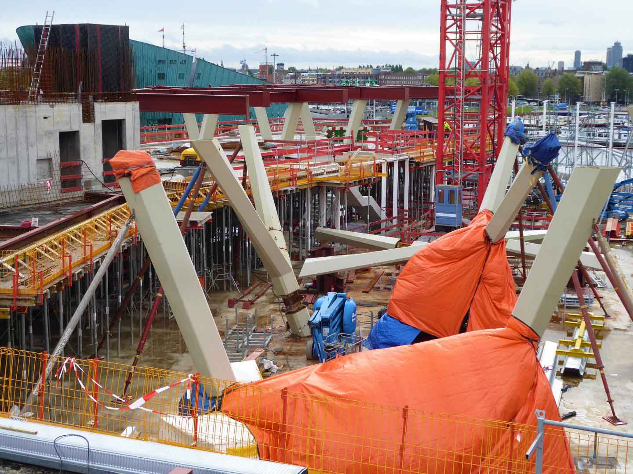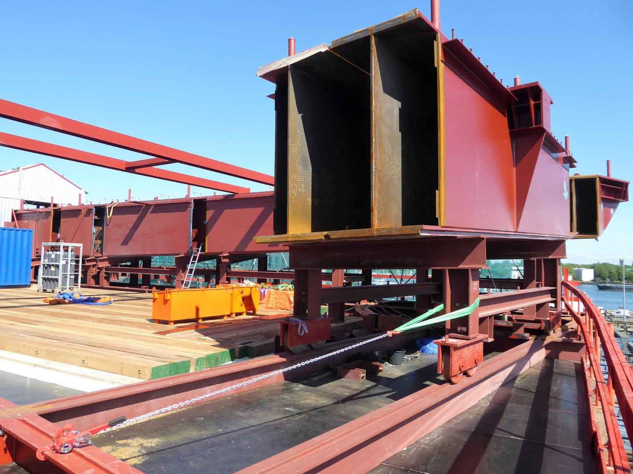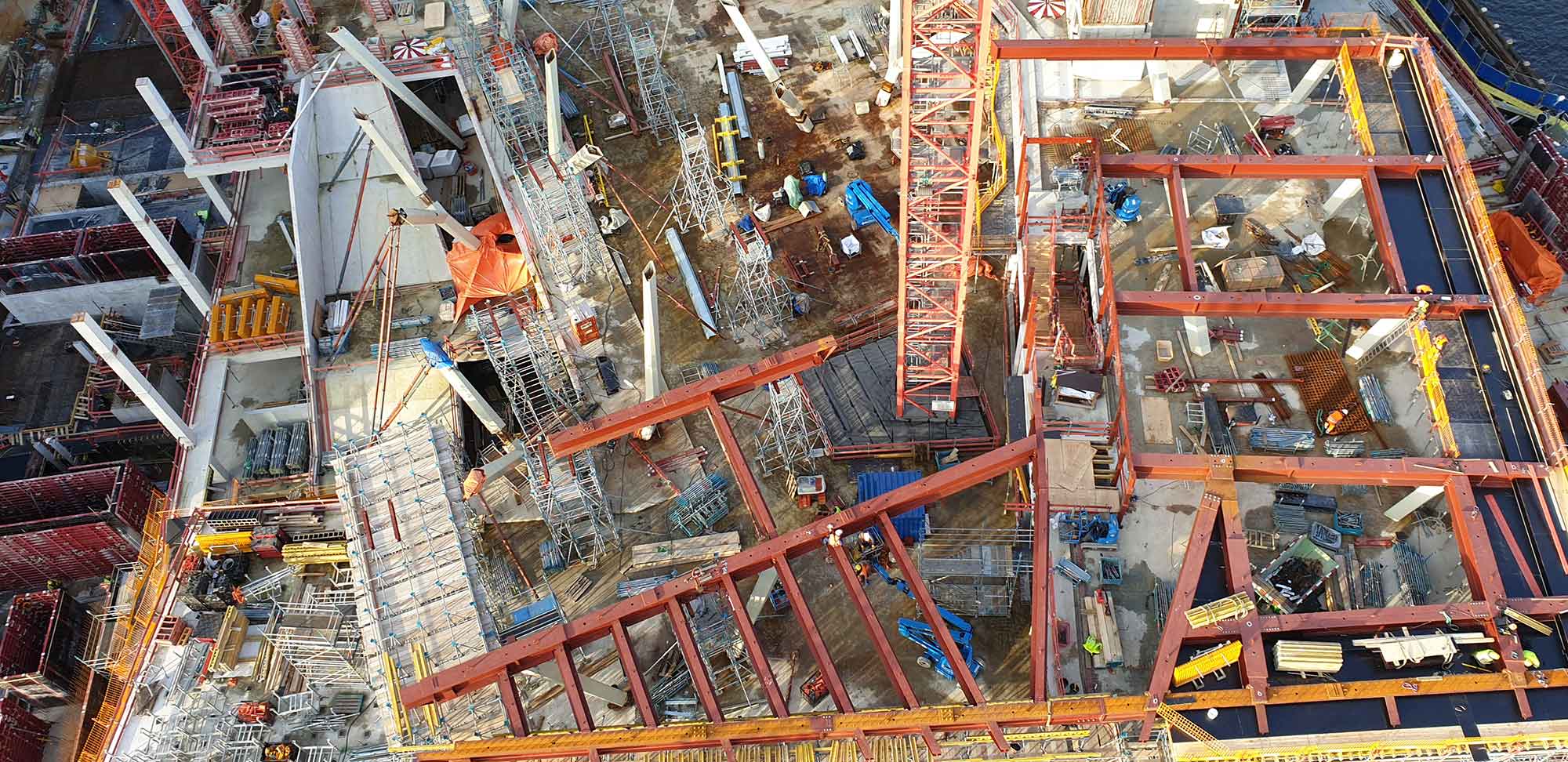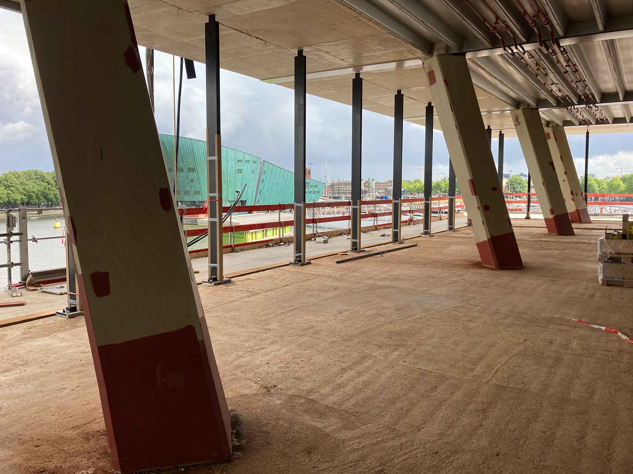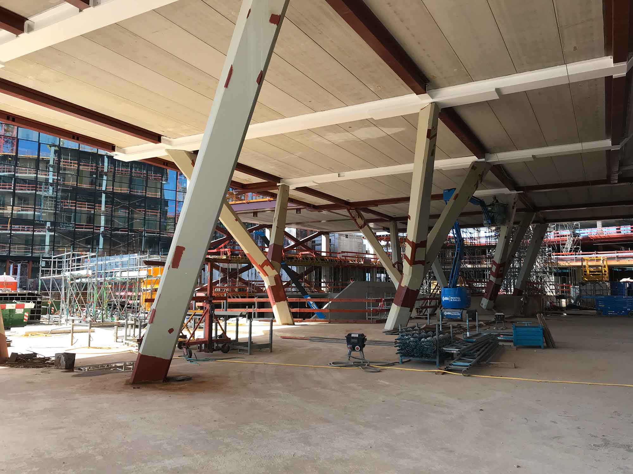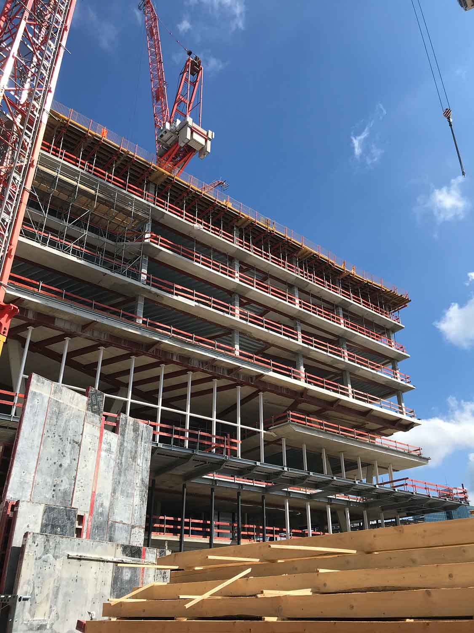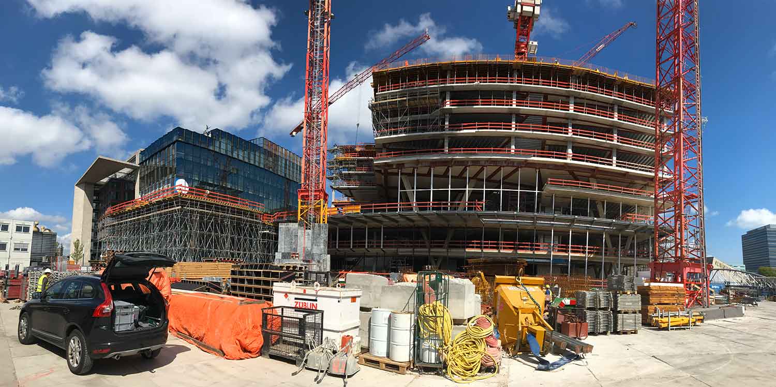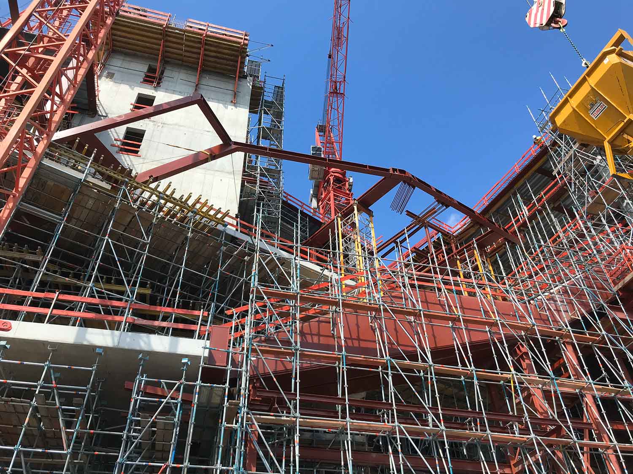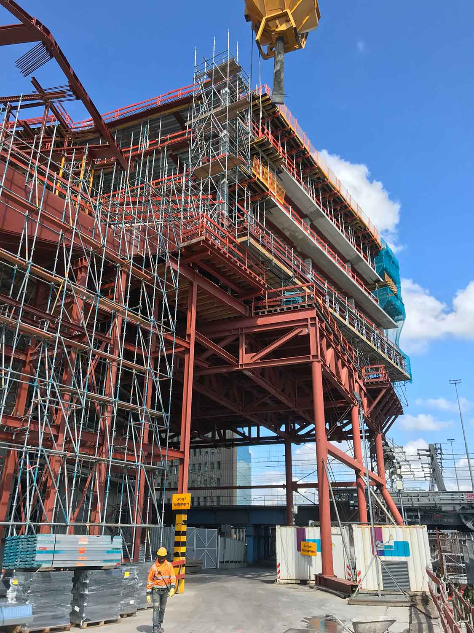booking.com headquarter, Amsterdam
|
Architect:
|
UNStudio, Amsterdam |
|---|---|
|
Structural engineers:
|
Aronsohn Raadgevende Ingenieurs, Rotterdam |
|
Client:
|
BPD | Bouwfonds Gebiedsontwikkeling, Amsterdam |
|
Our customer:
|
Ed. Züblin AG, Stuttgart |
|
Construction period:
|
2017-2023 |
Lying right in the heart of Amsterdam, the new headquarters of Booking.com is part of one of the largest inner city construction projects in Western Europe. This campus on the tip of the Oosterdokseiland peninsula (Eastern Dock Island) is envisaged as a vibrant place where people can meet, live, work and play together, and find a source of mutual inspiration.
Focusing on health and well-being and with some areas designated for communal use, the designers have created a building which generates a positive experience for all its users: from the citizens of Amsterdam to people living in the apartments and the Booking.com workforce. The holistic design meets all the different needs of the users whilst also achieving BREEAM Excellent certification.
more
An elaborate structural framework combining steel and concrete was chosen to implement this vision, with several details customised specifically for the project to take advantage of the benefits of both materials.
Structures such as the huge tree-like steel columns rising up to four stories high and capable of spanning large areas were used to achieve the desired sense of space and openness. The entire apartment complex is seated on Y-shaped steel columns encased in concrete to create space for the restaurant below. One section of the building was constructed with a 25-metre overhang to make optimal use of the site geometry. Innovative solutions and constructive collaboration (not to mention columns with a self-weight up to 100 tonnes) made the vision a reality.
spannverbund GmbH was responsible for the model-based detailed planning, fabrication and installation of all the steel components in this unique project. This involved special steel columns, composite columns, floor beams, structural facade columns and much, much more. The most challenging part of the project was the cantilevered section of the building, which has six storeys and a 25-metre overhang. This was engineered using floor-to-ceiling steel supporting elements. The total order volume of steel for this project was 6650 tonnes.

