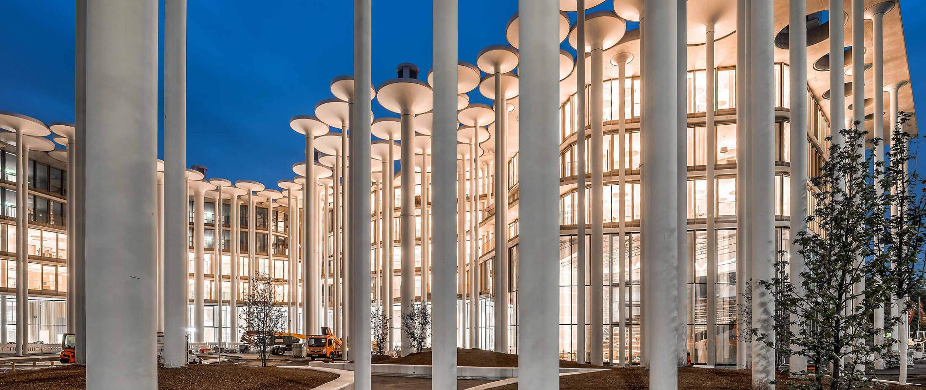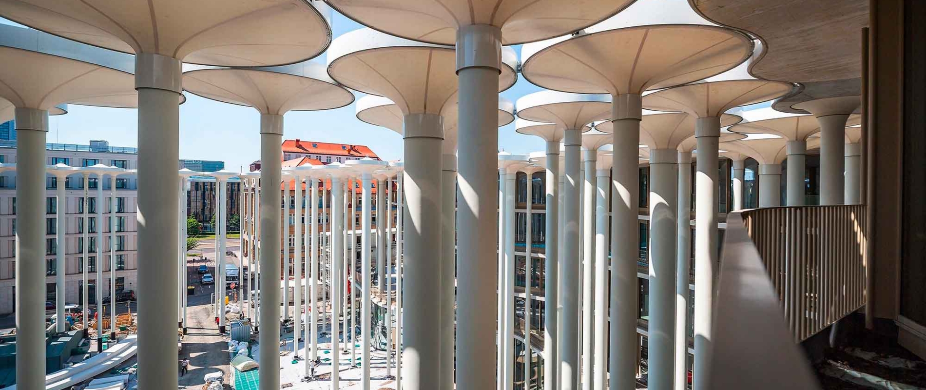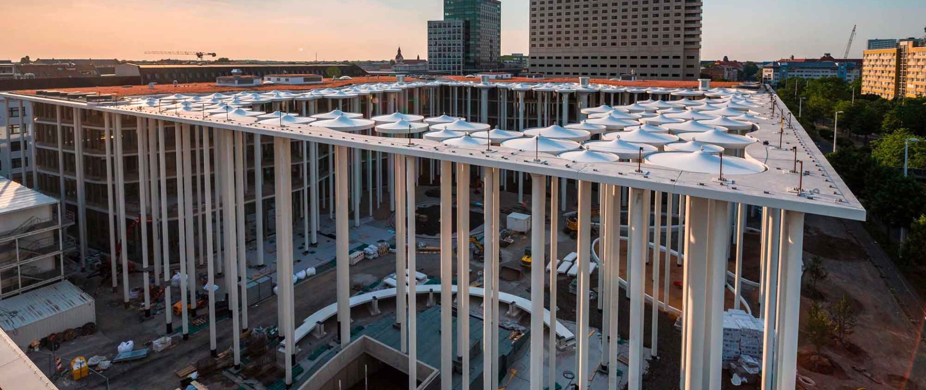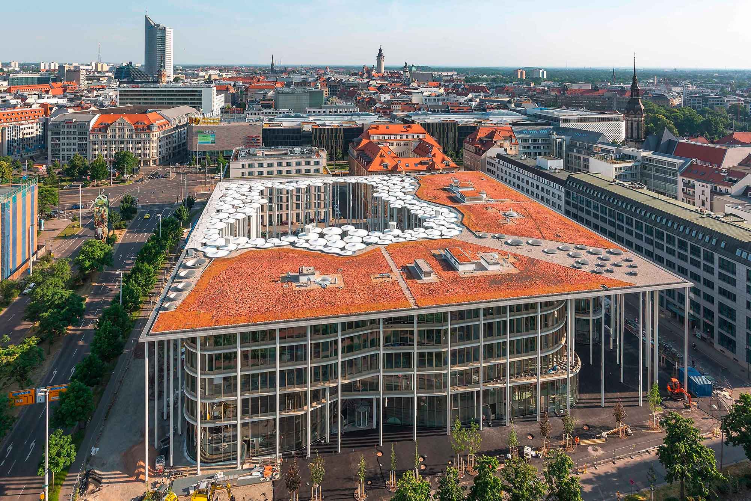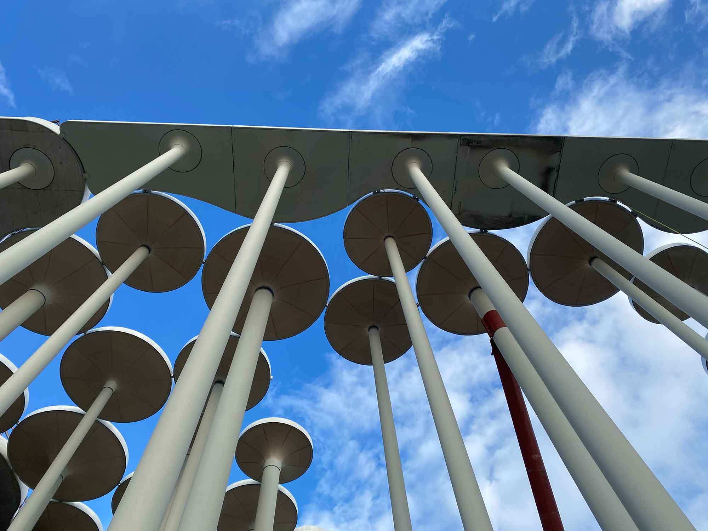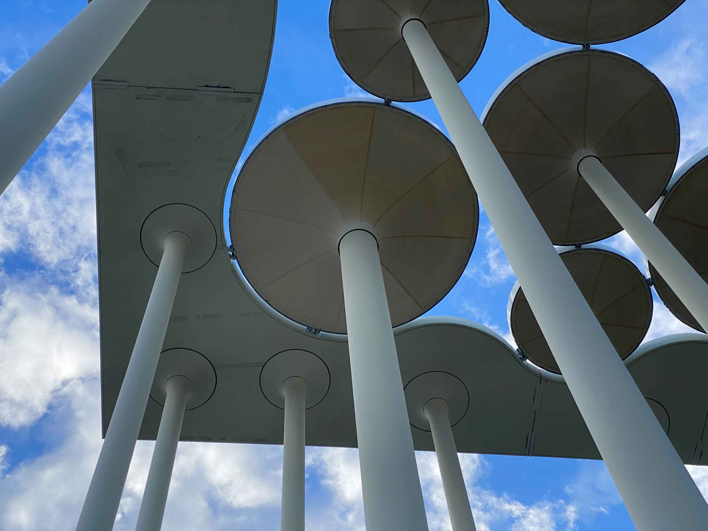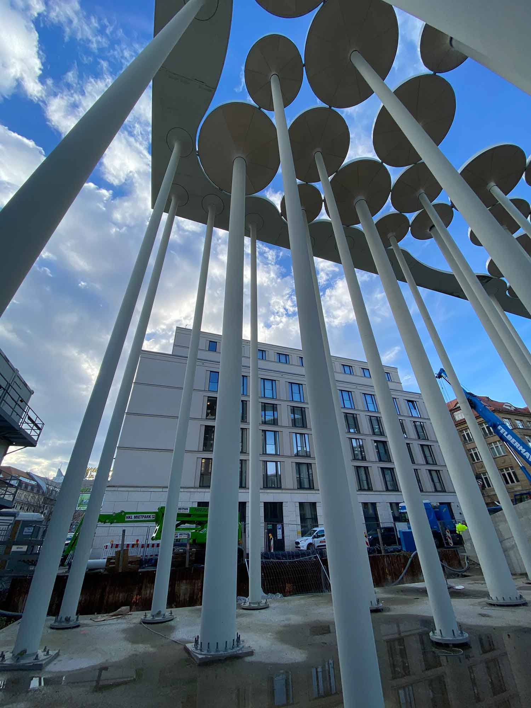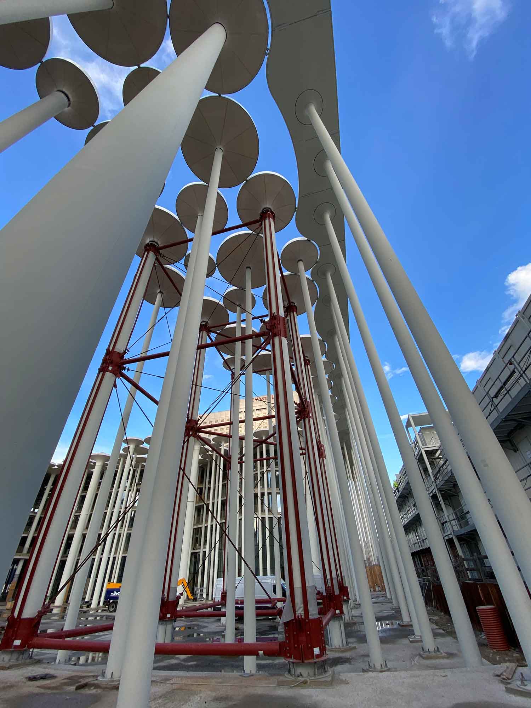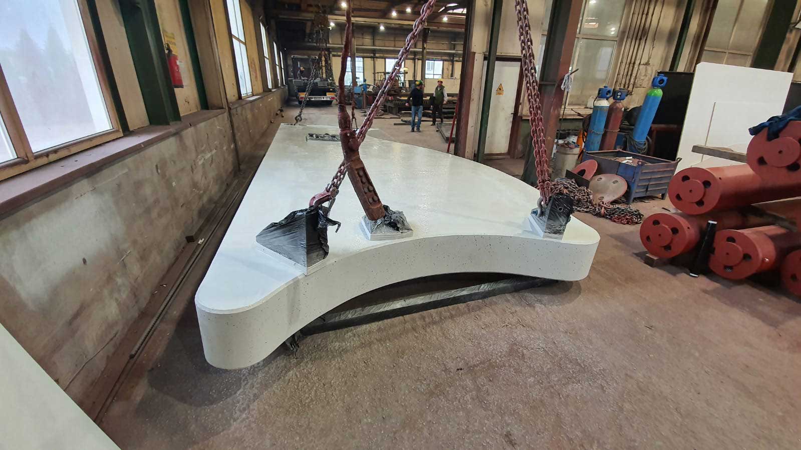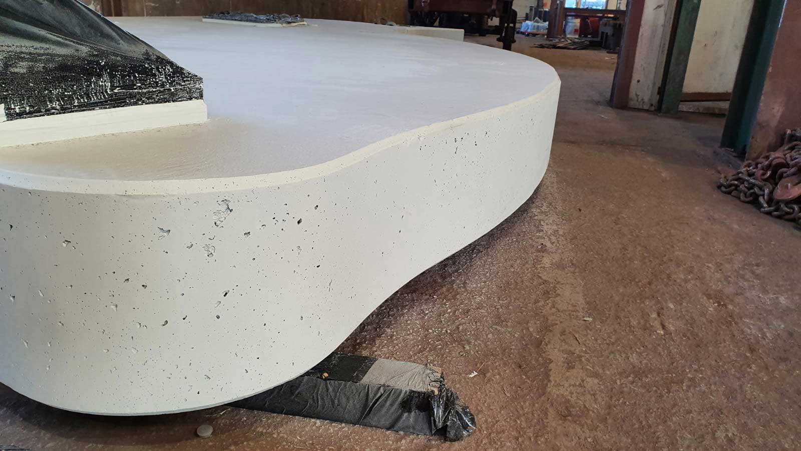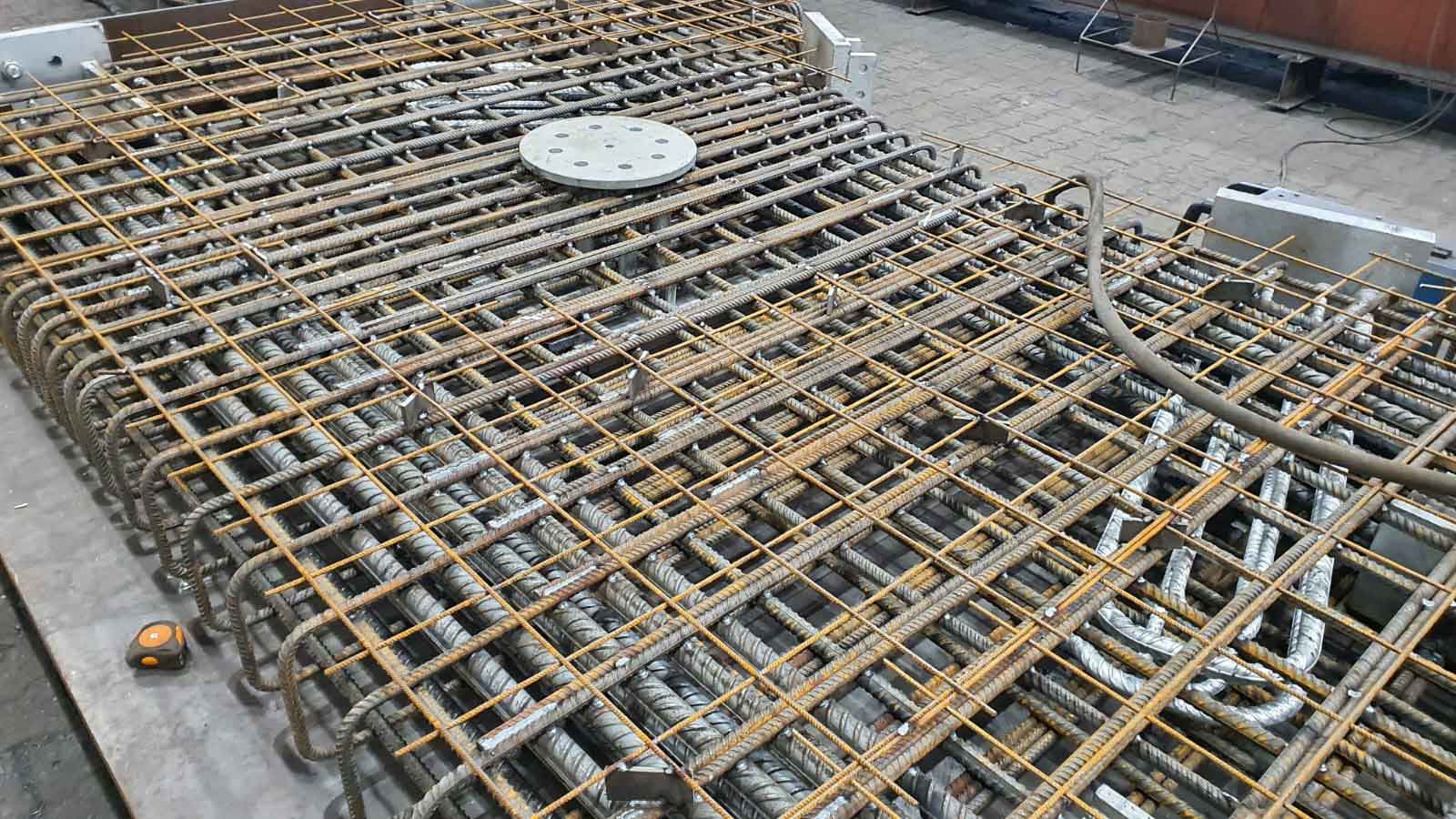Development Bank of Saxony (SAB), Leipzig
|
Architect:
|
ACME Space Ltd, London
|
|---|---|
|
Structural engineers:
|
ACME Space Ltd, London |
|
Client:
|
Development Bank of Saxony (SAB)
|
|
Our customer:
|
FUCHS Europoles |
|
Construction period:
|
2016-2021 |
Not far from the Central Station in Leipzig there is an unusual collection of buildings featuring a public garden consisting of 159 white spun-concrete columns. There was no need for this forest of fair-faced concrete columns, but creating this public space was the client’s way of giving something back to the city.
more
spannverbund was commissioned by Europoles to do the design calculations for all the spun-concrete columns as well as the complete construction and installation documentation for the roof structure, including the design calculations and detailed drawings. The circular canopies forming the column heads are membrane covered steel structures flanked by customised precast concrete elements reinforced with steel cast-in elements which connect them and transfer the forces.
All from a single source – design, manufacture and installation by spannverbund.
