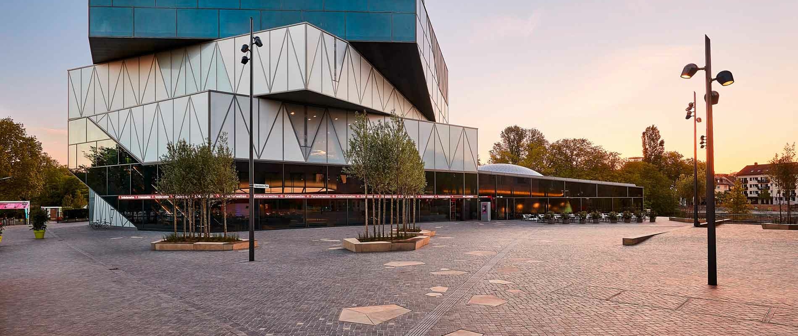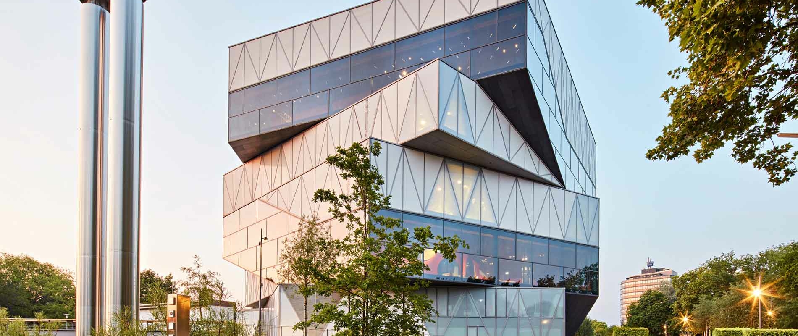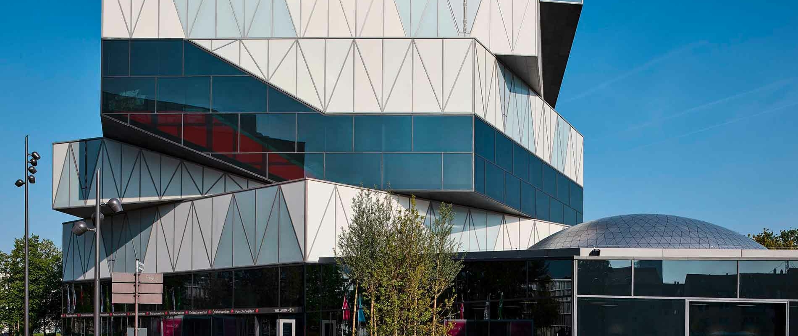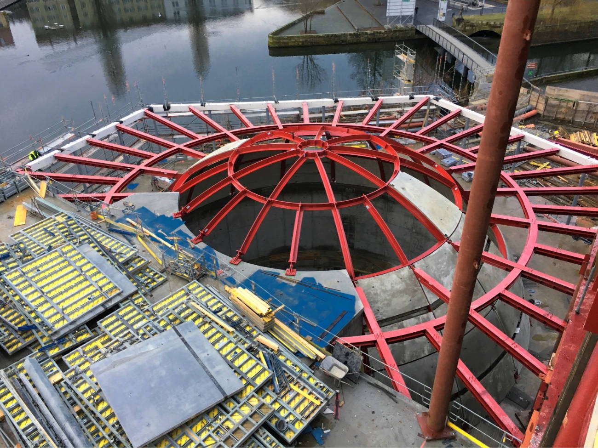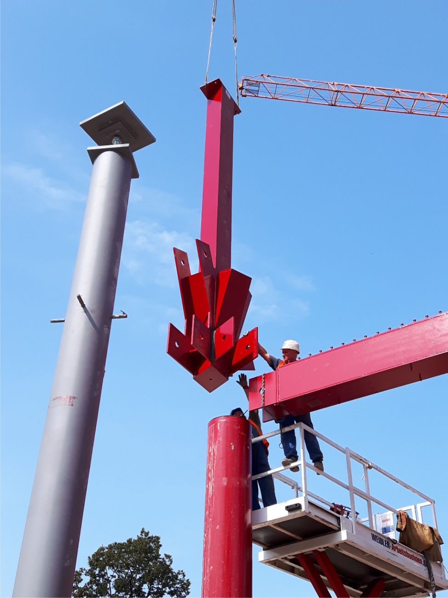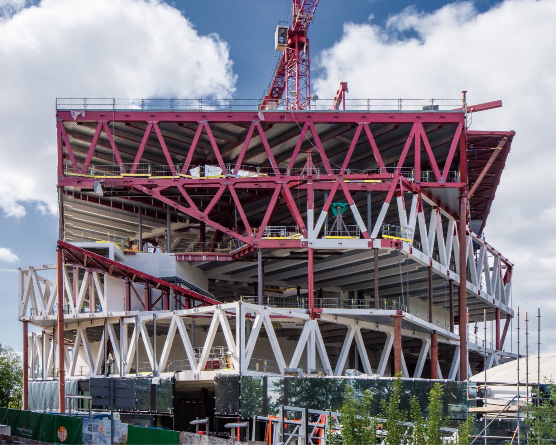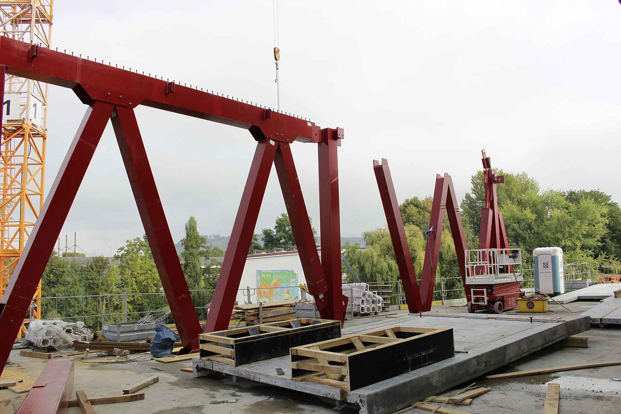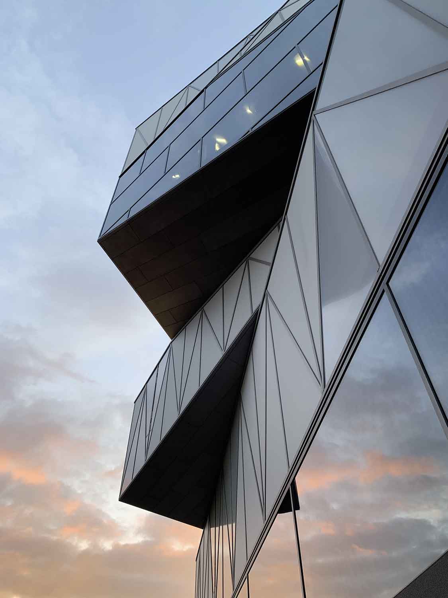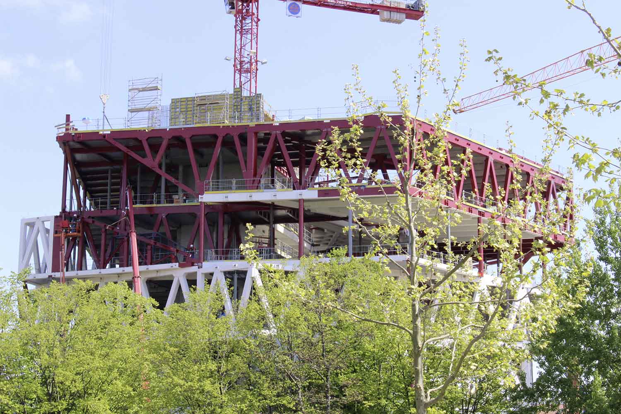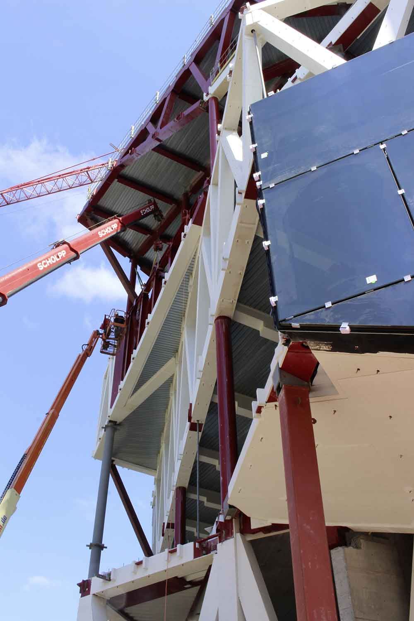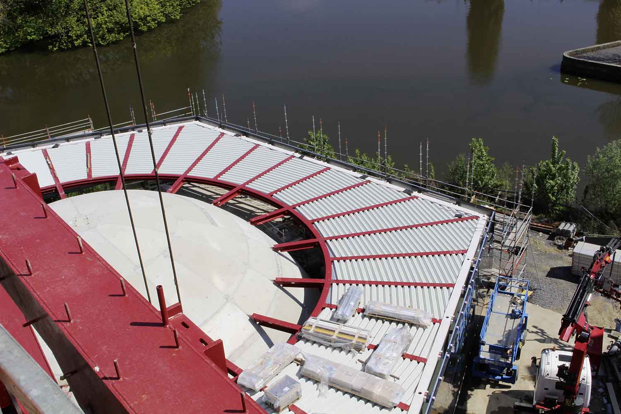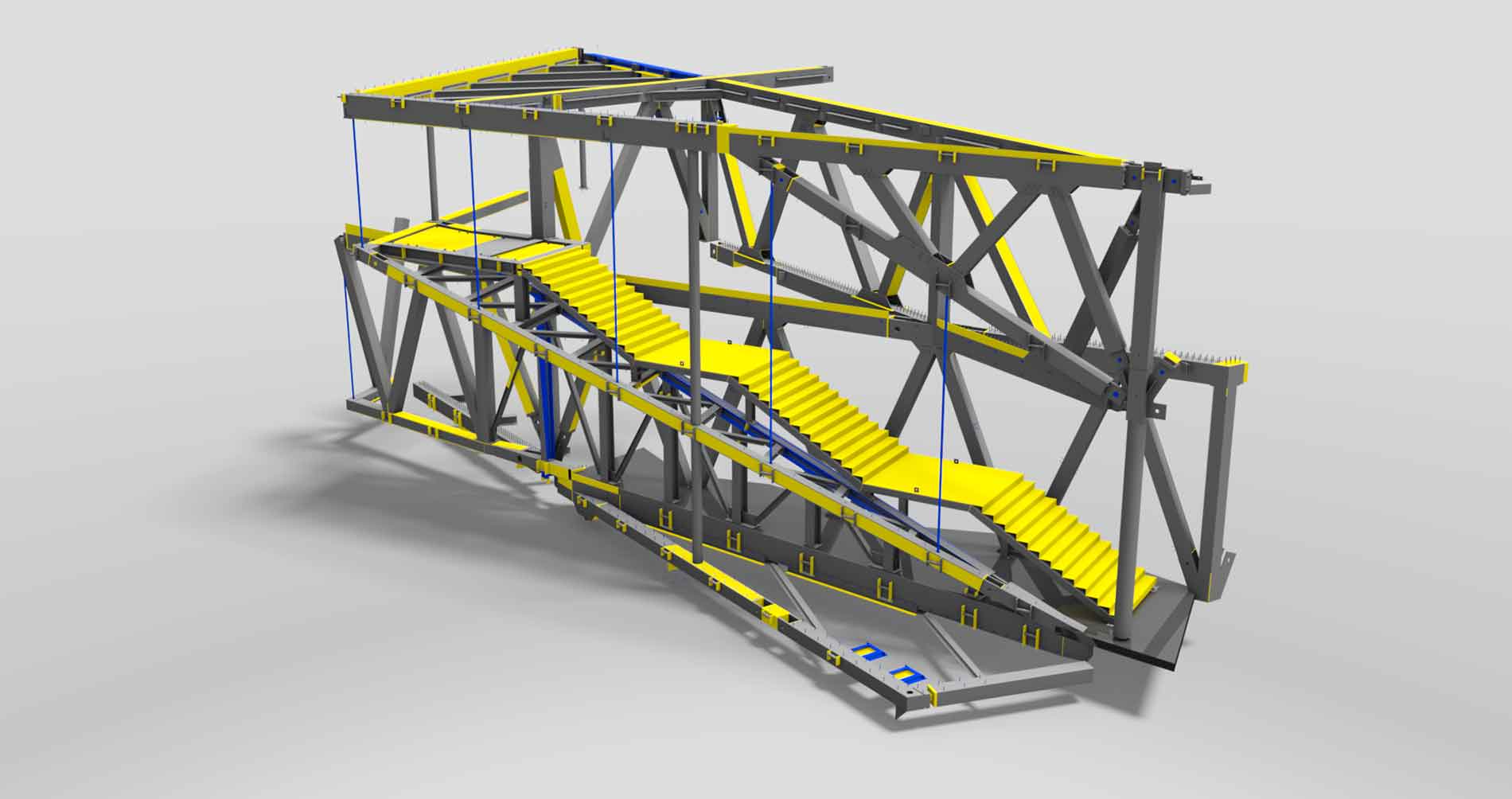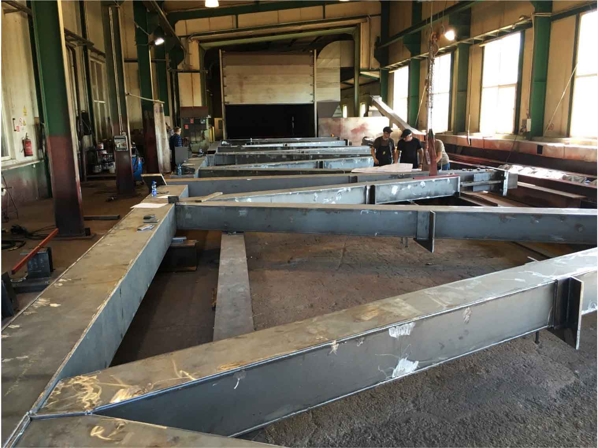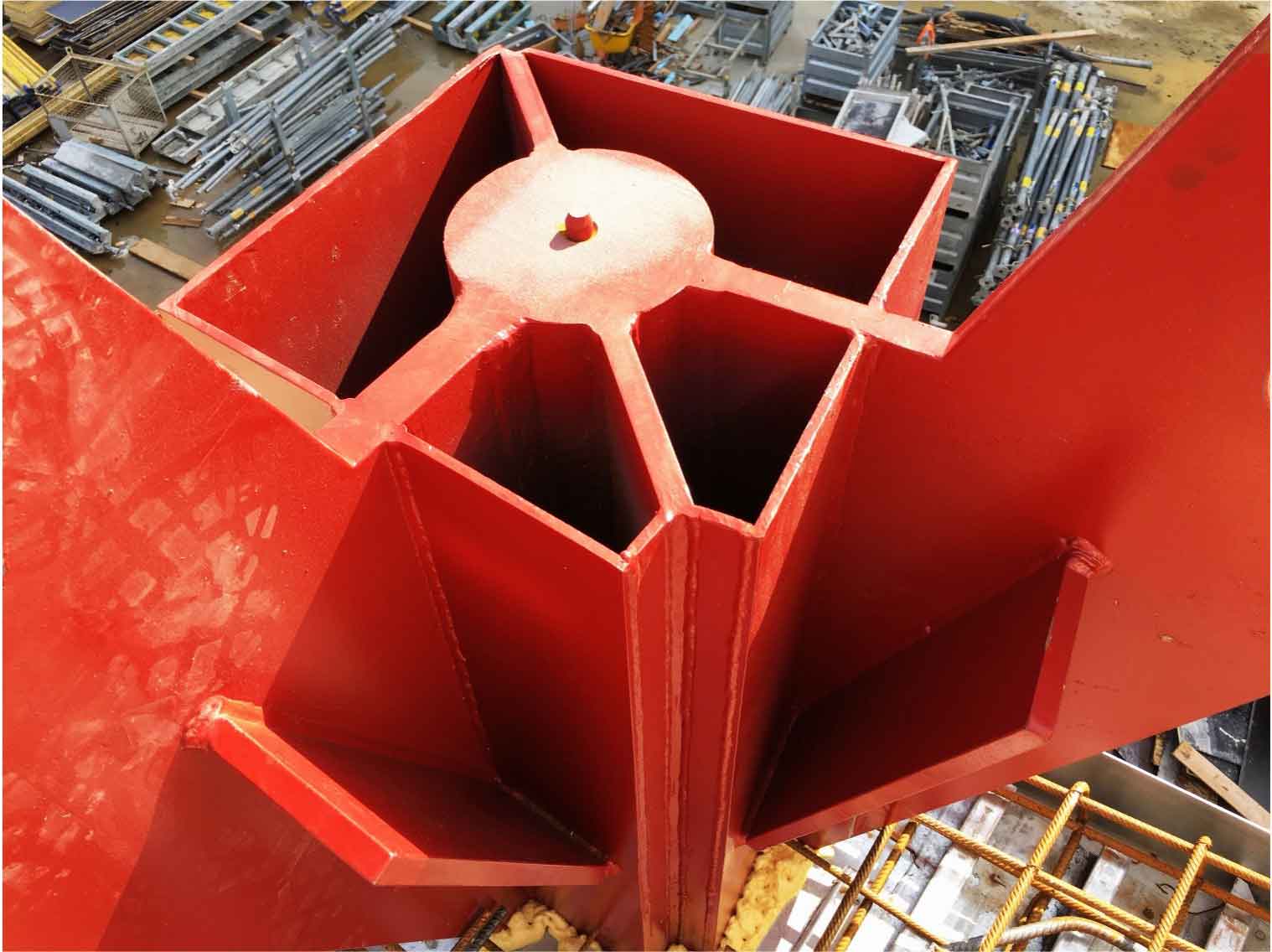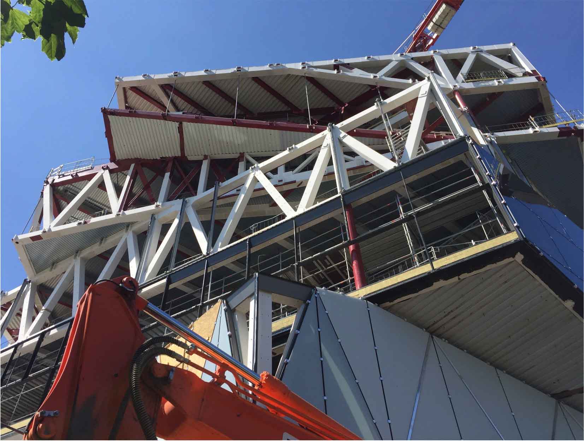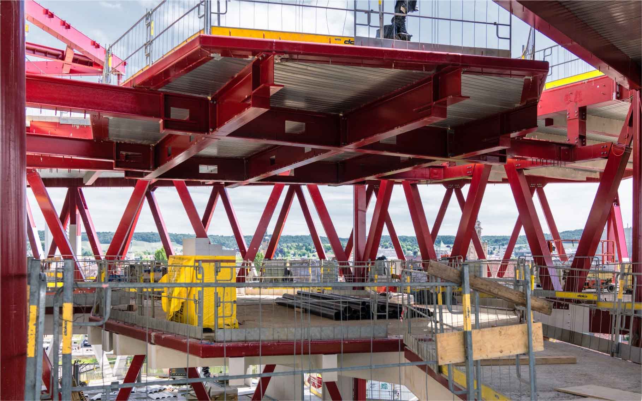Experimenta Science Center, Heilbronn
|
Architect:
|
Sauerbruch Hutton |
|---|---|
| Structural engineers: | Schlaich Bergermann Partner |
| Client: | Dieter Schwarz Stiftung |
|
Our customer:
|
Ed Züblin AG |
|
Construction period:
|
2015-2019 |
The design is the result of close collaboration between the architects Sauerbruch Hutton and the engineering company Schlaich Bergermann Partner.
The support structure of the Experimenta Science Center in Heilbronn is characterised by floor-to-ceiling steel trusses. Together with steel-concrete composite slabs and a concrete core, they provide the basis for generously proportioned, column-free exhibition rooms and a series of flexible spaces.
more
The special thing about this building is that the individual storeys are twisted in relation to each other to ensure the stability of the supporting framework, it was essential to provide intersecting elements between superimposed floors to enable forces to be transferred directly through the building. The continuous columns at the points of intersection span at least two to three floors, so loads have to be diverted in only a few places.
The floors in the building consist of concrete slabs, in turn supported by steel beams partially encased in concrete for fire protection.
spannverbund was responsible for the 3D modelling and detailed design of the entire steel structure. In addition to the spectacular truss framework, several Geilinger columns, conventional composite columns and steel composite slab elements were designed, manufactured and assembled in-house by spannverbund. Including the curved roof trusses of the Science Dome, we processed around 1550 tonnes of steel in total.

