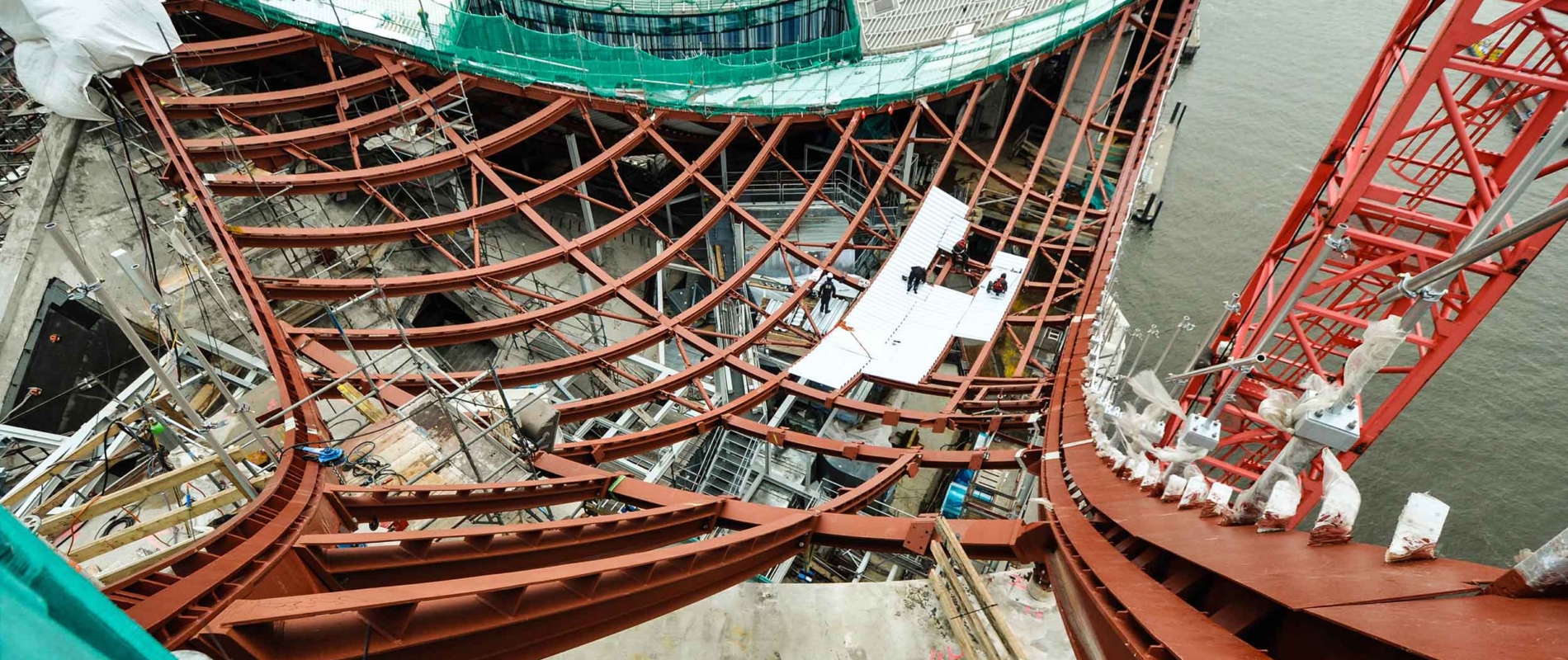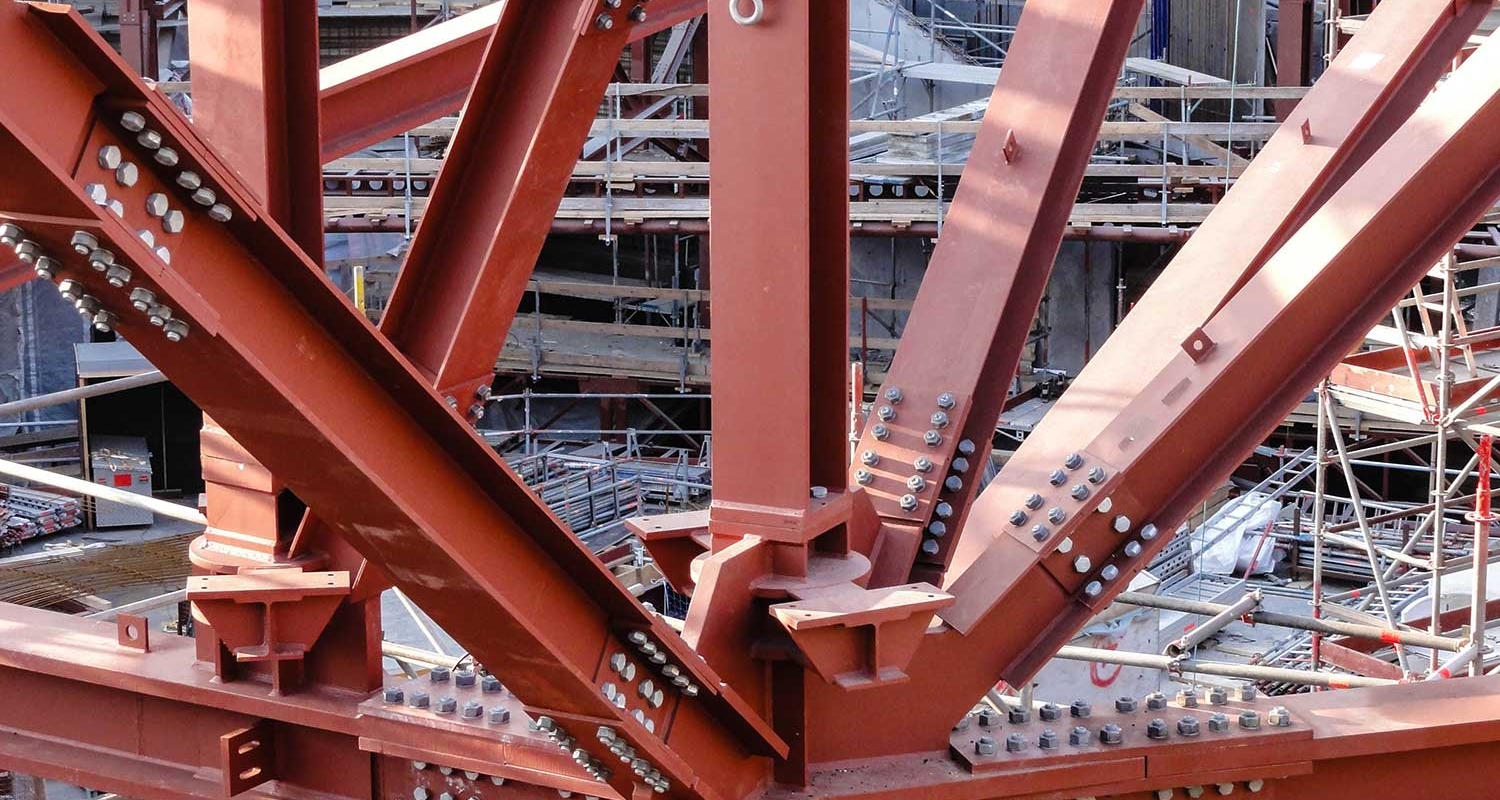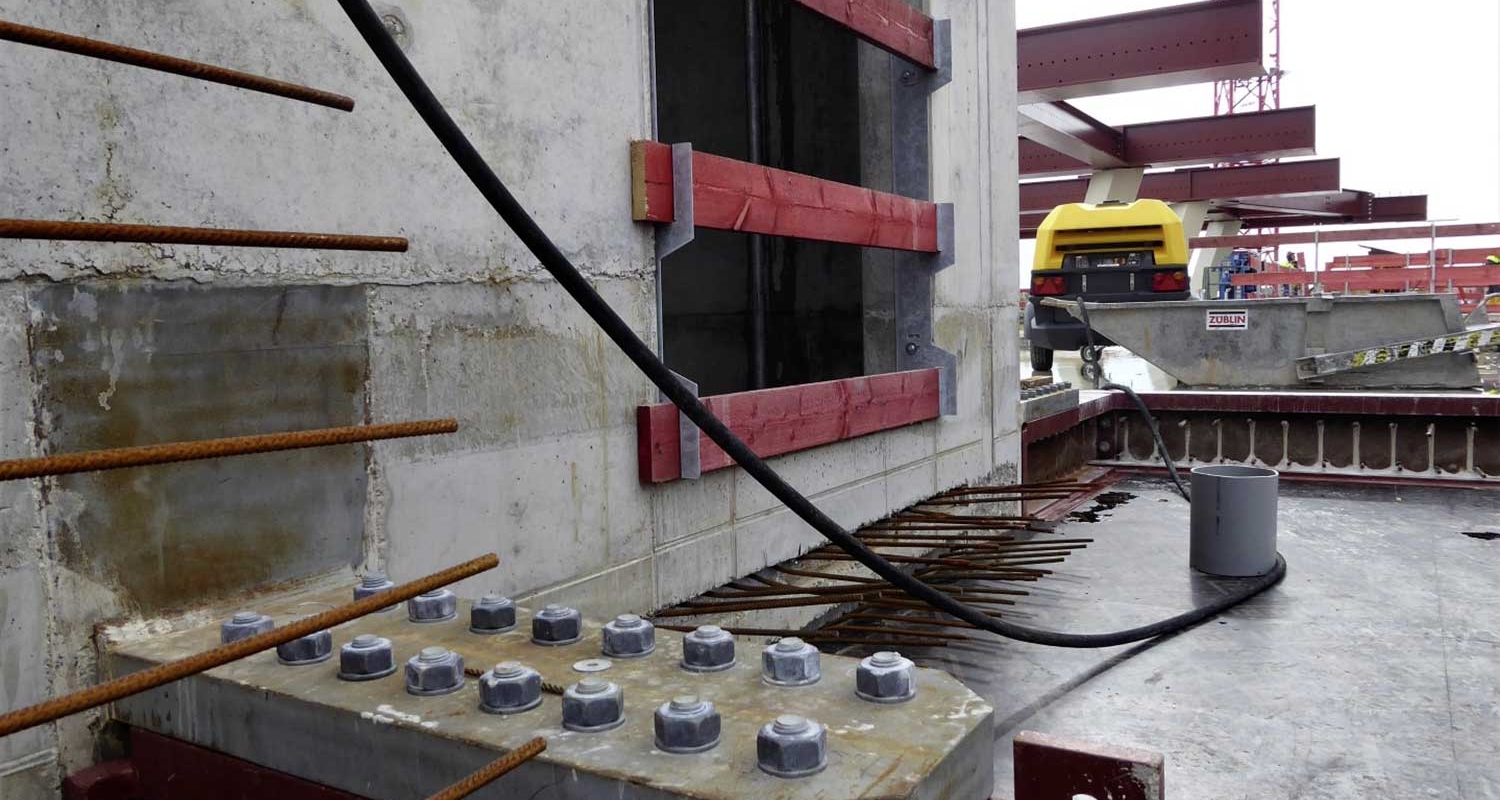Finding easily buildable solutions to problems is our trademark.
Do any of the following problems sound familiar to you? If so, please get in touch – we’d love to help!
- Instead of being positioned one on top of the other, the columns in your building have a relatively large offset
- The available concrete cross-section, regardless of shape, is insufficient to accommodate the existing loads
- One section of the building should have a free overhang of several metres – even in the construction phase
- The intermediate floor slabs should rest on core walls to allow longitudinal displacements
- You need a slot in the slab for fire walls precisely in the punching area
- A 300 t truss must be installed with a 10 t crane
- Your planned column should be curved, like a banana
- A diameter of 2.0 m for a 2-storey column under a normal force Nk = 200,000 kN is not acceptable to the client
- Your FE model is showing a high load located at a wall corner or a wall end
- You need to design facade columns that are thin and spaghetti-like and oscillate in the wind without additional damping
- Your beam openings are so large that there’s not much left of the beam
Get in touch, and we’ll give you the reassurance you need to plan your project with confidence.




