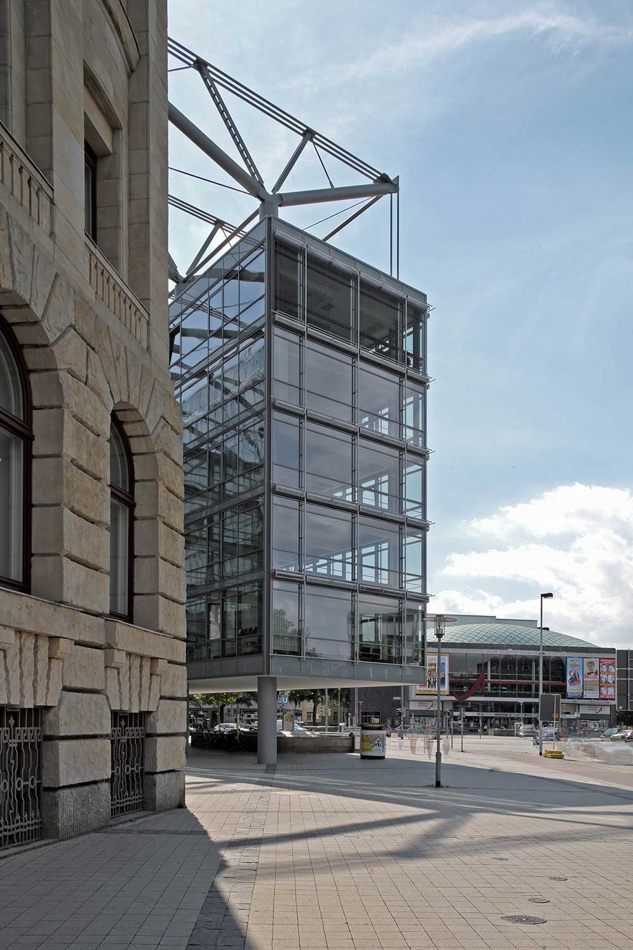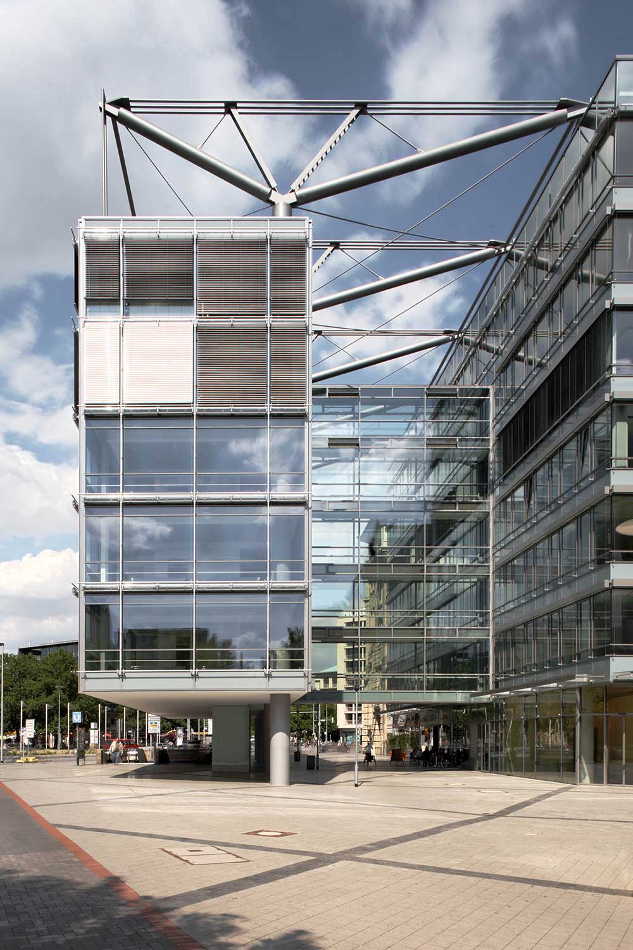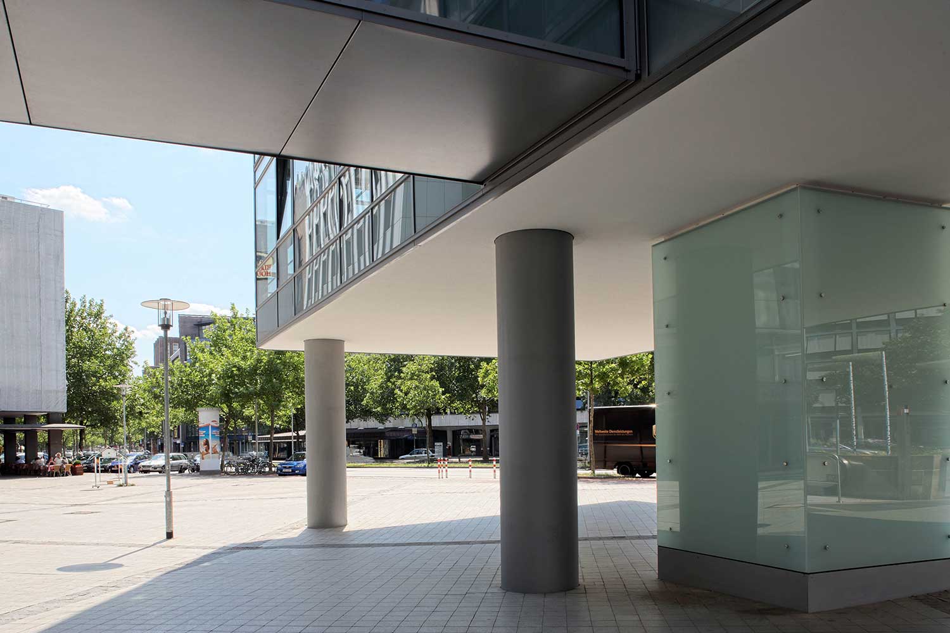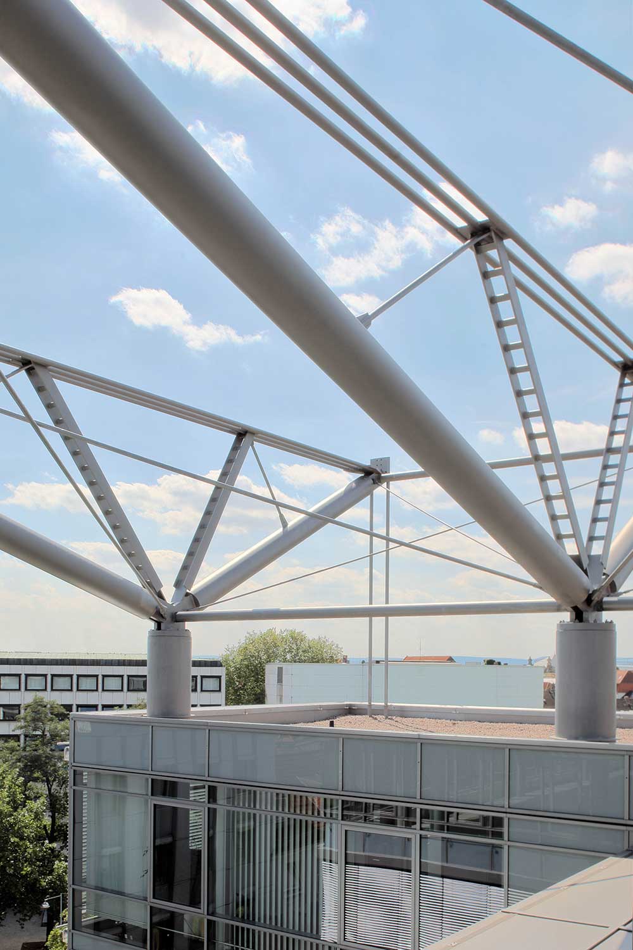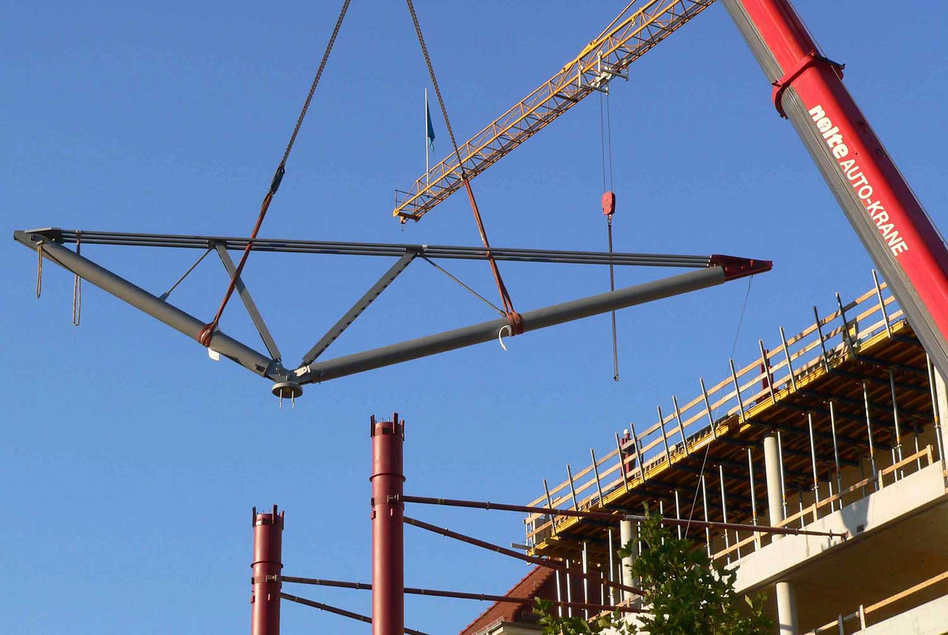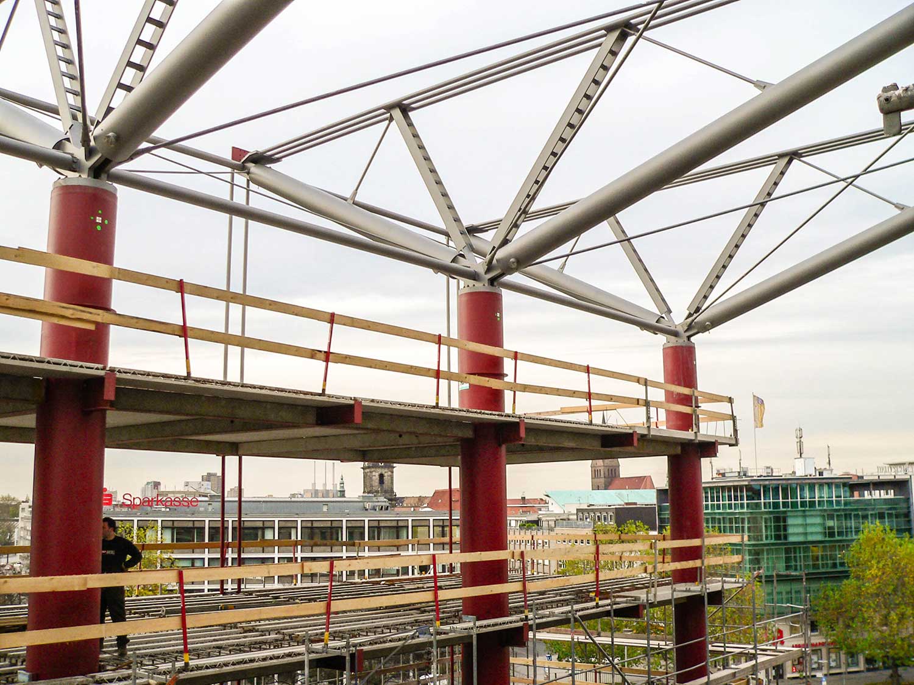Suspended House in Aegidientorplatz, Hannover
|
Architect:
|
Storch Ehlers Partner GbR, Hannover |
|---|---|
|
Structural engineers:
|
Vogel Ingenieure im Bauwesen |
|
Client:
|
Nileg GmbH |
|
Construction period:
|
2004-2006 |
The Suspended House in Aegidientorplatz (colloquially referred to as ‘Aegi’) in Hannover is a unique building featuring bold architecture and cutting-edge structural engineering.
Jutting out over the square, the slender construction with its unorthodox structural design forms a gate connecting the city centre with its southern districts – an architectural triumph that has become the new focal point of this central square.
more
The unusual structure consists of five large trusses that rest like balance beams on five very slender compression columns, each 22 m long and 50.80 cm in diameter. Our Geilinger® columns are used for the slender compression chords of the trusses and for the slender columns. The front of the building is suspended from the balance beams by tension supports. The main beams inside the building consist of slender steel composite beams with a low construction height which span the space between the tension supports and compression columns.
No structure better illustrates our versatility and expertise than the bold and unique Suspended House.


